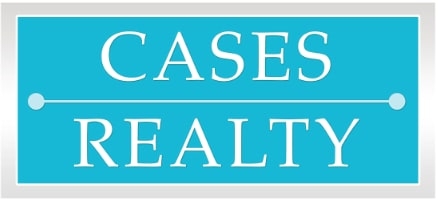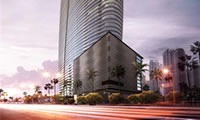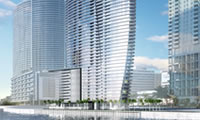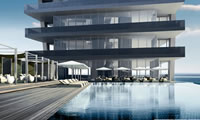- Pre-construction


Aston Martin Residences
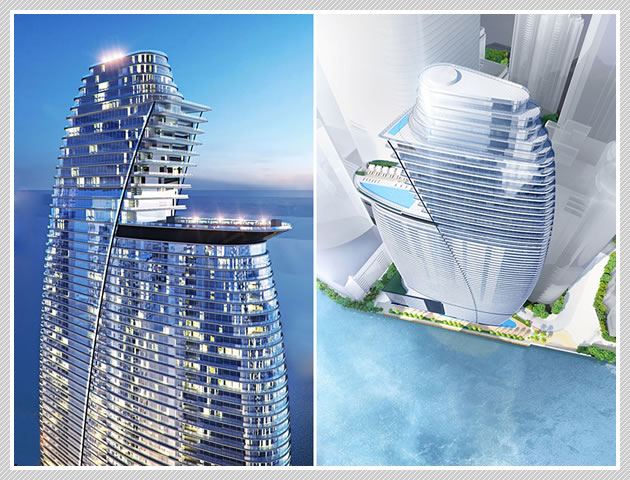
Location: 300 Biscayne Bldv Way, Miami FL 33131
Features & Amenities
RESIDENCE FEATURES
- Premium white marble flooring throughout living areas, kitchen and bathrooms
- 10 FT. ceiling height in residences
- 12 FT. ceiling height in penthouses
- Expansive floor plan layouts
- Floor to ceiling windows and sliding glass doors throughout residences
- Balconies with finished porcelain flooring
- Custom Bulthaup brand kitchens
- Top of the line kitchen appliances
- Bathrooms with custom designed cabinetry
- Panoramic views of Biscayne Bay, Ocean and the Miami Skyline
BUILDING INFORMATION
- 391 Residential Condominium units
- 1-5 bedroom Residences, Duplexes, and Penthouses
- Residences ranging from 698 SF. to 18,811 SF.
- 66 Floors
RESIDENCES DESCRIPTIONS
- Levels 3 through 14 River Residences
- Levels 15 through 45 Panoramic Residences
- Levels 46 through 51 Sky Residences
- Levels 56 through 62 Penthouses
- Levels 63 through 66 Triplex Penthouse
RESIDENTIAL AMENITIES & SERVICES
- Interior architecture by acclaimed architects BMA & Revuelta Architecture International
- Full service building with concierge and hospitality inspired services
- Super Yacht Marina facilities
- “The Aston Martin Club” membership
- Building designed with helipad on rooftop
- 24 hour valet and covered garage self parking
- Valet charging stations for electric cars
- Valet Butler
- Additional bicycle and private storage spaces
- 10 destination controlled super hi-speed elevators and separate dedicated service elevators
- Digital connection to concierge and all building amenities from every residence
- Rooftop infinity pool located on 55th floor
- Fitness Spa and Fitness Center with Meditation
- Room and Treatments Suites
- Private Steam, Sauna, and Locker Facilities
- State of the Art Business Center and conference rooms
- Art Gallery and Art Lobby on 53rd floor
- Private Residence Movie Theatre, Event Space, Kids Playroom, Teen Center, and Game Rooms
- Virtual Golf
- Beauty Salon with blow dry station, pedicure chair, manicure table, and wash stations
- Pet Friendly Building
Floor Plans & Additional Photos
 More Info
More Info
Price List | FOR MORE INFORMATION CALL NOW!
Price list for this property is currently available upon request. Call or email me today for updated pricing information, availability, and current offers for this new property.
Disclaimer: ORAL REPRESENTATIONS CANNOT BE RELIED UPON AS CORRECTLY STATING REPRESENTATIONS OF THE DEVELOPER. FOR CORRECT REPRESENTATIONS, MAKE REFERENCE TO THE BROCHURE AND TO THE DOCUMENTS REQUIRED BY SECTION 718.503, FLORIDA STATUES TO BE FURNISHED BY A DEVELOPER TO A BUYER OR LESSEE. OBTAIN THE PROPERTY REPORT REQUIRED BY FEDERAL LAW AND READ IT BEFORE SIGNING ANYTHING. NO FEDERAL AGENCY HAS JUDGED THE MERITS OR VALUE, IF ANY, OF THIS PROPERTY
THE INFORMATION PROVIDED, INCLUDING PRICING, IS SOLELY FOR INFORMATIONAL PURPOSES, AND IS SUBJECT TO CHANGE WITHOUT NOTICE. ORAL REPRESENTATIONS CANNOT BE RELIED UPON AS CORRECTLY STATING THE REPRESENTATIONS OF THE DEVELOPER. FOR CORRECT REPRESENTATIONS, REFERENCE SHOULD BE MADE TO THE DOCUMENTS REQUIRED BY SECTION 718.503, FLORIDA STATUTES, TO BE FURNISHED BY A DEVELOPER TO A BUYER OR LESSEE.
This offering is made only by the Prospectus for the Condominium and no statement should be relied upon if not made in the Prospectus. This is not intended to be an offer to sell nor a solicitation of offers to buy real estate to residents of CT, ID, NJ, NY and OR, unless registered or exemptions are available, or in any other jurisdiction where prohibited by law, and your eligibility for purchase will depend upon your state of residency.
ALL IMAGES SHOWN AND INFORMATION PROVIDED ARE SOLELY FOR INFORMATIONAL PURPOSES. FOR THE LATEST DETAILS FOR THIS PROJECT PLEASE CONTACT YOUR SALES REPRESENTATIVE TO GET THE MOST ACCURATE INFORMATION AVAILABLE.
