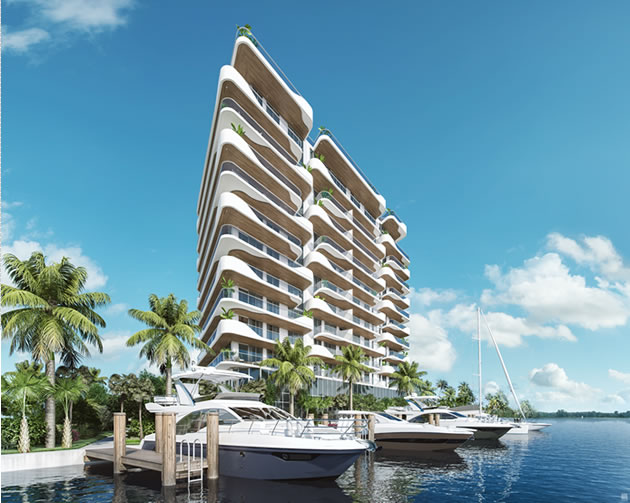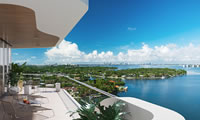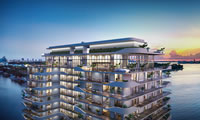
Monaco Yacht Club & Residences Miami Beach

Location: 6800 Indian Creek Drive, Miami Beach, FL 33141
Monaco Yacht Club & Residences
MIAMI BEACH’S MEDITERRANEAN-INSPIRED ADDRESS, MONACO YACHT CLUB & RESIDENCES CAPTURES THE ESSENCE OF CONTEMPORARY COASTAL CHIC
Inspired by the French Riviera’s enduring glamour, Piero Lissoni delivers a new level of leisure — transforming an iconic stretch of Miami Beach’s MiMo district into an intimate enclave of thirty-nine waterfront residences and private marina.
Miami Beach is to the United States, as Saint-Tropez is to France and Portofino is to Italy—a vibrant, year-round, seaside retreat, where trade wind breezes and tropical sunlight are most conducive to leisure activities and pursuits of pleasure both on and off the water. And like its Mediterranean counterparts, Miami Beach has a cool, captivating vibe. Home to iconic deco hotels, world-class shopping, mega yacht marinas, nonstop nightlife, restaurants with serious culinary cachet and a deepening arts and cultural scene, Miami is working its international stature and growing apace.
At Monaco Yacht Club & Residences, the spirit of the Cote d’Azur is imbued in every carefully appointed design detail—a rich palette of exotic woods, lavish European and American stones, warm whites and lustrous metal adorn interiors—while soaring floor-to-ceiling glass windows frame commanding views of Biscayne Bay, the Atlantic Ocean and the Miami skyline. Above all, Piero Lissoni’s inimitable, purist sensibility seamlessly blends indoor and outdoor living spaces, infusing each residence with an aura of Mediterranean high-style.
Features & Amenities
BUILDING FEATURES
• Twelve-story, waterfront, residential building, designed by internationally acclaimed architectural firm, Arquitectonica
• Thirty-seven 1- to 4-bedroom residences ranging from 940 to 2,870 square feet
• Two half-floor penthouses ranging from 2,310 to 2,580 square feet
• Centrally located in Miami Beach’s MiMo district on one of the last, remaining waterfront properties
• All residences are delivered fully-finished with fixtures and finishes, curated by Lissoni®
• Côte d’Azur-inspired reception and lobby areas, curated by Lissoni®
• Double-height lobby features floor-to-ceiling windows framing sweeping views of the Intracoastal and private marina
• Panoramic city and Biscayne Bay views overlooking the Miami skyline
• Private entrance with porte-cochère
• ArquitectonicaGEO-curated landscaping
• Secure, assigned parking and guest parking with additional spaces available for purchase
BUILDING AMENITIES
• Twelve marina slips designed for large vessels, offered exclusively to residents for lease
• Panoramic views of the Miami skyline from a 5,900 square foot rooftop terrace
• Rooftop pool, jacuzzi and sun deck with plush chaise lounges
• Shaded, rooftop lounge area with outdoor grill and chef ’s table for entertaining
• Residents’ lounge featuring library and breakfast bar, curated by Lissoni®
• State-of-the-art-fitness center overlooking Biscayne Bay
• Exclusive beach access
RESIDENCE FEATURES
• Residences embrace indoor/outdoor living with expansive terraces up to 1,329 square feet
• Panoramic views of Biscayne Bay, Atlantic Ocean and Miami skyline
• Corner residences offer wrap-around terraces and flow-through, east-to-west floorplans framing both Atlantic Ocean and Biscayne Bay views
• Private elevator entrances and foyers*
• Residences delivered fully-finished with fixtures and finishes, curated by Lissoni®
• Wide-plank, European Arrigoni wood flooring
• Floor-to-ceiling sliding glass doors and windows
• 10- to 11-foot ceiling heights and smooth- finish ceilings throughout living areas
• Spacious, walk-in closets
• Expansive, outdoor terraces with glass railings accessible from bedrooms and living areas
• Fully-equipped, electric outdoor grills
• Crestron® Home Automation System offering the latest in “Smart Building” technology
KITCHEN
• Boffi® contemporary, Italian kitchens, curated by Lissoni®
• Lissoni-designed cabinet finishes in Alpi wood veneer and Corian Italian imported stone countertops, available in white and grey
• Miele® appliances include built-in oversized refrigerator/freezer, dishwasher, cook top, oven, coffee maker and wine storage
• Miele® flush-mounted, downdraft elevated hood
MASTER BATHROOM
• Premium bathrooms feature wet areas and views to Biscayne Bay*
• Frame-less glass wet rooms and rain shower heads, curated by Lissoni®*
• Free-standing Milltek bathtub*
• Salvatori marble floors and walls
• Italian-designed Milltek integrated double vanity in matte white
• Lissoni-designed Fantini® fixtures • Duravit® commodes
PENTHOUSE FEATURES
• Two half-floor penthouses with panoramic bay and ocean views
• Fully-equipped, electric outdoor grills
• Private elevator entrances and foyers
*Available in most residences
Floor Plans & Additional Photos
 More Info
More Info
Price List | FOR MORE INFORMATION CALL NOW!
Price list for this property is currently available upon request. Call or email me today for updated pricing information, availability, and current offers for this new property.
Disclaimer: ORAL REPRESENTATIONS CANNOT BE RELIED UPON AS CORRECTLY STATING REPRESENTATIONS OF THE DEVELOPER. FOR CORRECT REPRESENTATIONS, MAKE REFERENCE TO THE BROCHURE AND TO THE DOCUMENTS REQUIRED BY SECTION 718.503, FLORIDA STATUES TO BE FURNISHED BY A DEVELOPER TO A BUYER OR LESSEE. OBTAIN THE PROPERTY REPORT REQUIRED BY FEDERAL LAW AND READ IT BEFORE SIGNING ANYTHING. NO FEDERAL AGENCY HAS JUDGED THE MERITS OR VALUE, IF ANY, OF THIS PROPERTY
THE INFORMATION PROVIDED, INCLUDING PRICING, IS SOLELY FOR INFORMATIONAL PURPOSES, AND IS SUBJECT TO CHANGE WITHOUT NOTICE. ORAL REPRESENTATIONS CANNOT BE RELIED UPON AS CORRECTLY STATING THE REPRESENTATIONS OF THE DEVELOPER. FOR CORRECT REPRESENTATIONS, REFERENCE SHOULD BE MADE TO THE DOCUMENTS REQUIRED BY SECTION 718.503, FLORIDA STATUTES, TO BE FURNISHED BY A DEVELOPER TO A BUYER OR LESSEE.
This offering is made only by the Prospectus for the Condominium and no statement should be relied upon if not made in the Prospectus. This is not intended to be an offer to sell nor a solicitation of offers to buy real estate to residents of CT, ID, NJ, NY and OR, unless registered or exemptions are available, or in any other jurisdiction where prohibited by law, and your eligibility for purchase will depend upon your state of residency.
ALL IMAGES SHOWN AND INFORMATION PROVIDED ARE SOLELY FOR INFORMATIONAL PURPOSES. FOR THE LATEST DETAILS FOR THIS PROJECT PLEASE CONTACT YOUR SALES REPRESENTATIVE TO GET THE MOST ACCURATE INFORMATION AVAILABLE.












